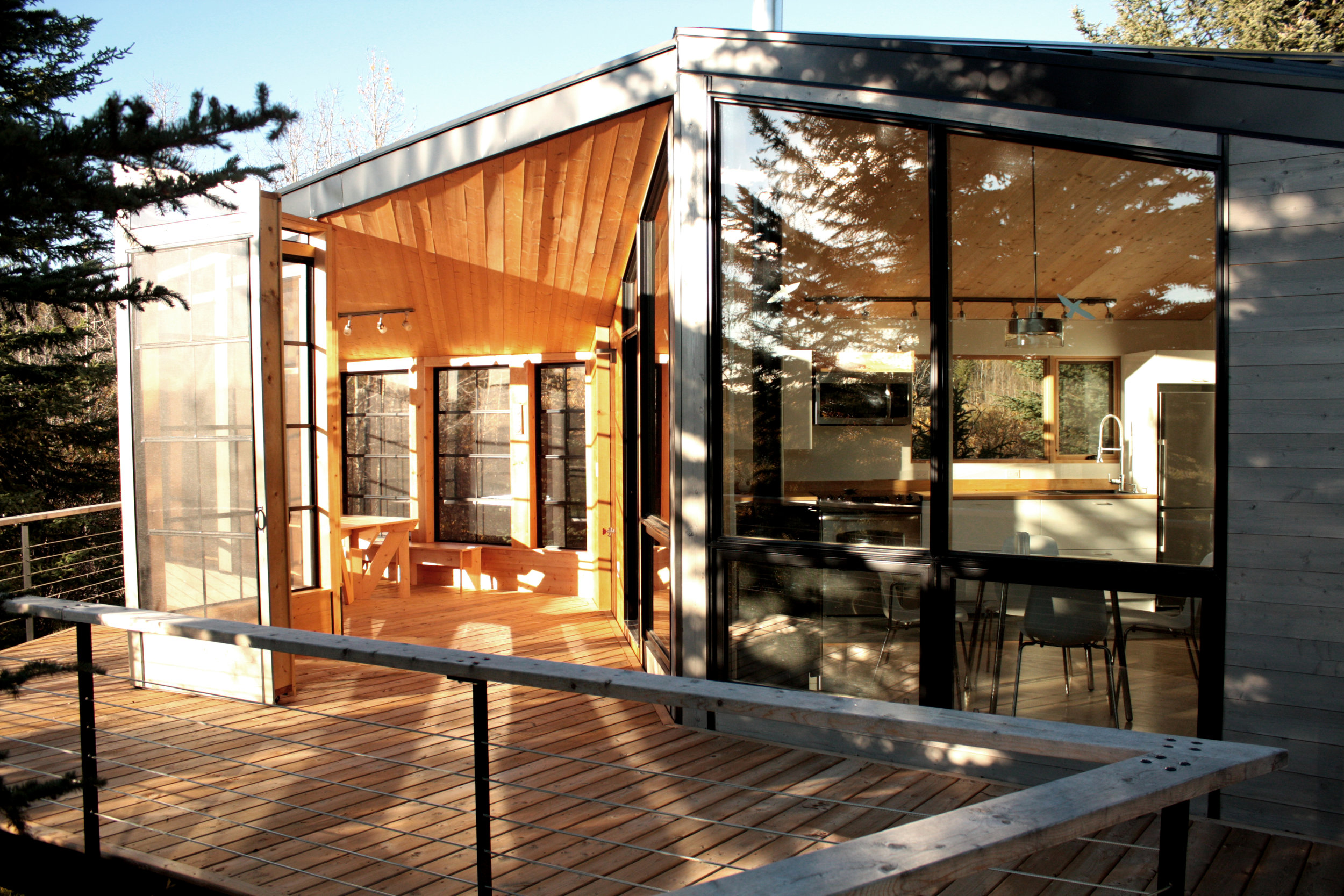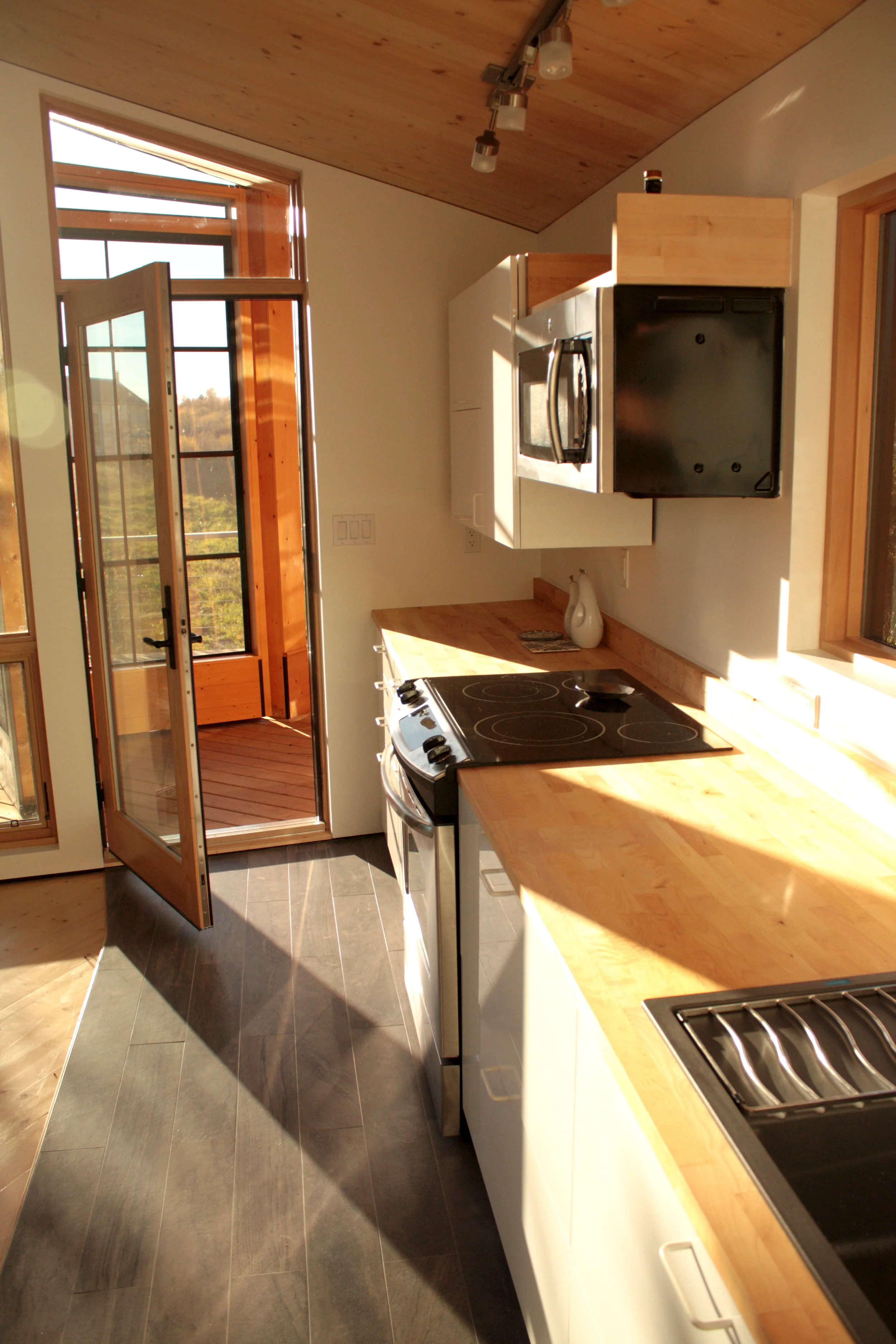


































Your Custom Text Here
Design: Winter 2014
Construction debut: June 2014
Completion date: Spring 2016
Area: 580 sqf.
This project is the first where I had the occasion to work with and for a client throughout the process. This cabin is a weekend getaway for a couple for whom the contact with the elements is primordial. From thought to realization, I have been the designer, contractor and labor to bring this idea to life.
The Cabin sits among the trees, over a slight depression of the terrain. It hovers and respects the environment, it offers a direct connection to the outside and embraces daylight.
Particular efforts have been made to create a clean, concise and unique shape and the materials palette have been kept to a minimum to avoid distracting from the views and natural elements. The result is serene, light bathed and functional spaces. In addition to the bedroom are a studio,dedicated to painting, as well as an semi-enclosed outside area adjacent to the kitchen/living room space.
Design: Winter 2014
Construction debut: June 2014
Completion date: Spring 2016
Area: 580 sqf.
This project is the first where I had the occasion to work with and for a client throughout the process. This cabin is a weekend getaway for a couple for whom the contact with the elements is primordial. From thought to realization, I have been the designer, contractor and labor to bring this idea to life.
The Cabin sits among the trees, over a slight depression of the terrain. It hovers and respects the environment, it offers a direct connection to the outside and embraces daylight.
Particular efforts have been made to create a clean, concise and unique shape and the materials palette have been kept to a minimum to avoid distracting from the views and natural elements. The result is serene, light bathed and functional spaces. In addition to the bedroom are a studio,dedicated to painting, as well as an semi-enclosed outside area adjacent to the kitchen/living room space.